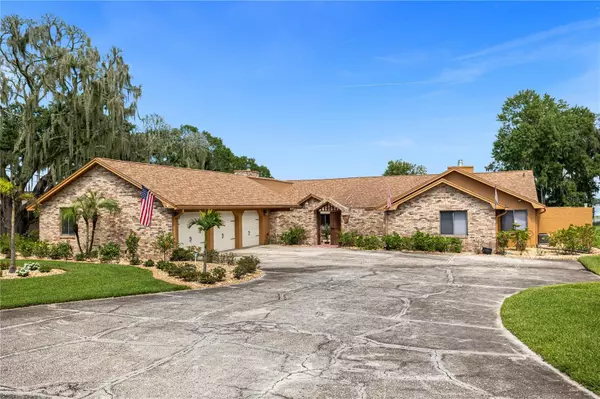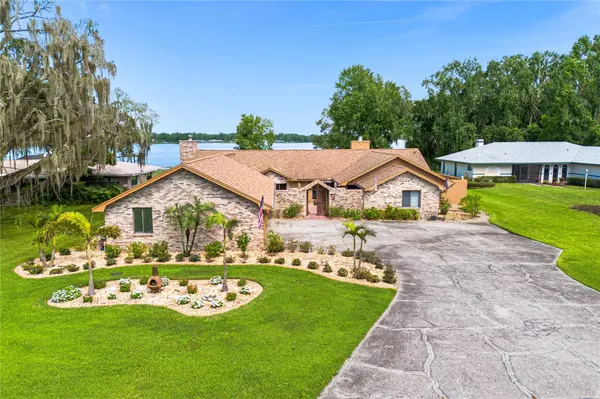For more information regarding the value of a property, please contact us for a free consultation.
5509 LA POINT DR Lakeland, FL 33809
Want to know what your home might be worth? Contact us for a FREE valuation!

Our team is ready to help you sell your home for the highest possible price ASAP
Key Details
Sold Price $710,000
Property Type Single Family Home
Sub Type Single Family Residence
Listing Status Sold
Purchase Type For Sale
Square Footage 3,191 sqft
Price per Sqft $222
Subdivision Hales Resub
MLS Listing ID L4938700
Sold Date 11/29/23
Bedrooms 5
Full Baths 3
Construction Status Financing,Inspections
HOA Y/N No
Originating Board Stellar MLS
Year Built 1977
Annual Tax Amount $2,528
Lot Size 0.710 Acres
Acres 0.71
Property Description
Take advantage of this RARE opportunity to enjoy true LAKEFRONT living and be captivated by this Beautiful Southwest Mission Style POOL home. Situated on a .71 acre lot on a dead end street with NO HOA, here you can enjoy privacy and freedom, as well as peaceful views of Lake Gibson. You will love having your own dock with covered boat dock, ELECTRIC lift and water supply, so you can spend time on the water under the Florida sun, anytime you please! This home was designed for entertaining and maximizes the views of the lake, as well. As you enter through the gorgeous courtyard, you are greeted by a spacious open area with foyer, formal dining and a large great room ALL with stunning lake views. The 19x28 Great Room features large picture windows, soaring vaulted ceilings, wood beams, pressed tin ceiling and Saltillo Mexican tile. The warm artistic design continues throughout living space with the pressed tin ceilings, 2 wood burning fireplaces, and timeless Saltillo mexican tile. Just off the great room is an IMPRESSIVE decorative WET BAR complete with bar sink, refrigerator, tons of storage cabinets, shelves, and counter bar space to entertain your guests. The PRIMARY bedroom offers sweeping lake views and the en-suite is complete with a large sitting room with a fireplace and PRIVATE side courtyard to enjoy a book or cup of coffee. The GLAMOUR bath with garden tub and cedar lined walk in closet, make it extra special to retreat at the end of a busy day. If multi-generational living is desired, this 4 BEDROOM 3 BATH HOME offers an OVER-SIZED OFFICE THAT CAN BE A 5TH BEDROOM . The inside laundry room with sink adds more convenience. The 3 car garage provides plenty of space for your cars and storage and the oversized driveway gives plenty of space for parking. The open lanai is ready for you to host AMAZING COOKOUTS with loved ones. This space offers an outdoor kitchen with brick BBQ and Propane grill, FIBERGLASS chlorine pool and plenty of space to entertain family and friends with spacious outdoor areas and refreshing fenced in POOL. Lake Gibson is one of only a few lakes in Lakeland where you can enjoy all types of boating, fishing, skiing, or just relaxing on the water. This home offers numerous upgrades including, two air conditioning systems, two water heaters, Generator with 320 gal propane tank that will run the WHOLE HOUSE, separate well for irrigation direct from lake, and 2 septic tanks. Located just minutes away from popular restaurants, shopping and I-4, this area is convenient for locals, commuters, and anyone who enjoys traveling! Lakeland is a popular and growing area of Central Florida, situated between Tampa and Orlando. If you are looking for a well-built home that provides luxurious lakefront living, in a convenient, yet private setting, this home offers all of this and more. Seller offering a one-year HOME WARRANTY to the buyer!
Location
State FL
County Polk
Community Hales Resub
Zoning R-1
Rooms
Other Rooms Formal Dining Room Separate
Interior
Interior Features Ceiling Fans(s), Eat-in Kitchen, High Ceilings, Split Bedroom, Walk-In Closet(s), Wet Bar
Heating Central, Electric
Cooling Central Air
Flooring Carpet, Tile
Fireplaces Type Living Room, Master Bedroom, Wood Burning
Fireplace true
Appliance Dishwasher, Dryer, Electric Water Heater, Microwave, Range, Refrigerator, Washer
Laundry Inside
Exterior
Exterior Feature Courtyard, French Doors
Parking Features Oversized
Garage Spaces 3.0
Pool Fiberglass, In Ground
Utilities Available Electricity Connected, Public, Water Connected
Waterfront Description Lake
View Y/N 1
Water Access 1
Water Access Desc Lake
Roof Type Shingle
Attached Garage true
Garage true
Private Pool Yes
Building
Lot Description Cul-De-Sac, Oversized Lot
Entry Level One
Foundation Slab
Lot Size Range 1/2 to less than 1
Sewer Septic Tank
Water Canal/Lake For Irrigation, Public
Architectural Style Mediterranean
Structure Type Stucco,Wood Frame
New Construction false
Construction Status Financing,Inspections
Schools
Elementary Schools Sleepy Hill Elementary
Middle Schools Sleepy Hill Middle
High Schools Lake Gibson High
Others
Senior Community No
Ownership Fee Simple
Acceptable Financing Cash, Conventional, FHA, VA Loan
Listing Terms Cash, Conventional, FHA, VA Loan
Special Listing Condition None
Read Less

© 2025 My Florida Regional MLS DBA Stellar MLS. All Rights Reserved.
Bought with KELLER WILLIAMS REALTY SMART



