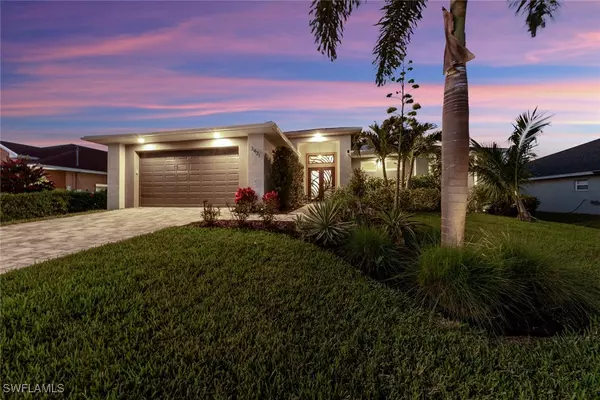3421 SW 3rd ST Cape Coral, FL 33991
UPDATED:
01/07/2025 11:12 PM
Key Details
Property Type Single Family Home
Sub Type Single Family Residence
Listing Status Active
Purchase Type For Sale
Square Footage 2,010 sqft
Price per Sqft $298
Subdivision Cape Coral
MLS Listing ID 225001381
Style Ranch,One Story
Bedrooms 4
Full Baths 3
Construction Status Resale
HOA Y/N No
Year Built 2021
Annual Tax Amount $9,339
Tax Year 2023
Lot Size 10,018 Sqft
Acres 0.23
Lot Dimensions Appraiser
Property Description
The gourmet kitchen is a chef's delight, featuring 42-inch all-wood cabinetry, granite countertops, and premium stainless steel appliances—perfect for creating culinary masterpieces. Every detail has been thoughtfully considered, from the designer impact front door to the hurricane impact windows and durable metal roof (2024), ensuring both style and peace of mind.
Step outside into your outdoor entertainer's paradise! The expansive lanai is equipped with an electric hurricane shade, and the outdoor kitchen makes hosting gatherings a breeze. The beautifully upgraded landscaping, accented by custom lighting, transforms the exterior into a private oasis, ideal for evening relaxation or lively celebrations.
With countless luxurious upgrades both inside and out, this home offers a lifestyle of sophistication and comfort. Conveniently located in the heart of Cape Coral, you'll be close to world-class dining, shopping, and waterfront attractions.
Don't miss the chance to make this incredible home your own! Schedule your private showing today and experience the perfect blend of elegance, functionality, and Florida charm.
Location
State FL
County Lee
Community Cape Coral
Area Cc43 - Cape Coral Unit 58, 59-61, 76,
Rooms
Bedroom Description 4.0
Interior
Interior Features Bathtub, Tray Ceiling(s), Dual Sinks, Living/ Dining Room, Pantry, Separate Shower, Cable T V, Walk- In Closet(s), Split Bedrooms
Heating Central, Electric
Cooling Central Air, Electric
Flooring Tile
Furnishings Negotiable
Fireplace No
Window Features Single Hung,Impact Glass
Appliance Dryer, Dishwasher, Electric Cooktop, Freezer, Disposal, Microwave, Range, Refrigerator, Washer
Laundry Washer Hookup, Dryer Hookup, Inside, Laundry Tub
Exterior
Exterior Feature Fence, Fruit Trees, Sprinkler/ Irrigation, Outdoor Grill, Outdoor Kitchen, Outdoor Shower, Shutters Electric
Parking Features Attached, Garage, Garage Door Opener
Garage Spaces 2.0
Garage Description 2.0
Pool Concrete, Electric Heat, Heated, In Ground
Utilities Available Cable Available
Amenities Available None
Waterfront Description None
Water Access Desc Assessment Unpaid,Public
View Landscaped
Roof Type Metal
Porch Lanai, Porch, Screened
Garage Yes
Private Pool Yes
Building
Lot Description Rectangular Lot, Sprinklers Automatic
Faces South
Story 1
Sewer Assessment Unpaid, Public Sewer
Water Assessment Unpaid, Public
Architectural Style Ranch, One Story
Structure Type Block,Concrete,Stucco
Construction Status Resale
Others
Pets Allowed Yes
HOA Fee Include None
Senior Community No
Tax ID 18-44-23-C2-05348.0490
Ownership Single Family
Security Features Smoke Detector(s)
Acceptable Financing All Financing Considered, Cash, FHA, VA Loan
Listing Terms All Financing Considered, Cash, FHA, VA Loan
Pets Allowed Yes



