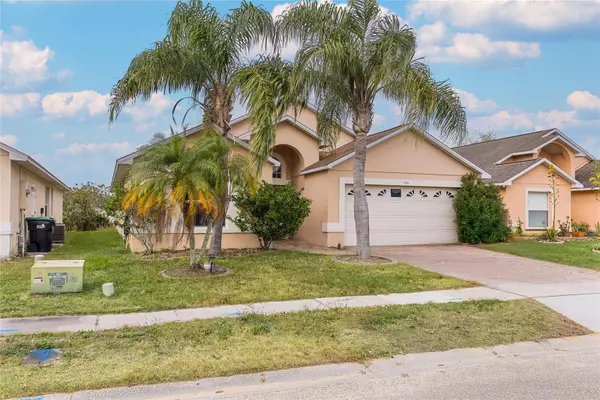12618 LYNCHBURG CT Orlando, FL 32837
UPDATED:
01/03/2025 08:48 PM
Key Details
Property Type Single Family Home
Sub Type Single Family Residence
Listing Status Active
Purchase Type For Sale
Square Footage 1,802 sqft
Price per Sqft $221
Subdivision Heritage Place
MLS Listing ID O6264705
Bedrooms 4
Full Baths 2
HOA Fees $323/ann
HOA Y/N Yes
Originating Board Stellar MLS
Year Built 1997
Annual Tax Amount $5,394
Lot Size 5,662 Sqft
Acres 0.13
Property Description
Conveniently close to Target and The Loop for all your shopping splurges, plus the 417 and turnpike to make your commute tolerable. For theme park enthusiasts, you're practically neighbors with Mickey, Shamu, and whatever Universal's latest mascot is. And let's not forget, you're minutes from medical offices (for when you try to relive your roller coaster glory days), restaurants, and top-rated schools. Don't wait—this could be the start of your happily-ever-after! Call now for a private showing before someone else steals your fairy tale ending."
Location
State FL
County Orange
Community Heritage Place
Zoning P-D
Interior
Interior Features High Ceilings, L Dining
Heating Central
Cooling Central Air
Flooring Bamboo
Fireplace false
Appliance Dryer, Microwave, Range, Refrigerator, Washer
Laundry Common Area
Exterior
Exterior Feature Irrigation System, Sidewalk
Parking Features Driveway, Guest
Garage Spaces 2.0
Utilities Available Cable Connected, Public, Sewer Connected, Water Connected
Roof Type Shingle
Attached Garage true
Garage true
Private Pool No
Building
Story 1
Entry Level One
Foundation Slab
Lot Size Range 0 to less than 1/4
Sewer Public Sewer
Water Public
Structure Type Block,Stucco
New Construction false
Others
Pets Allowed Breed Restrictions
Senior Community No
Ownership Fee Simple
Monthly Total Fees $26
Membership Fee Required Required
Special Listing Condition None




