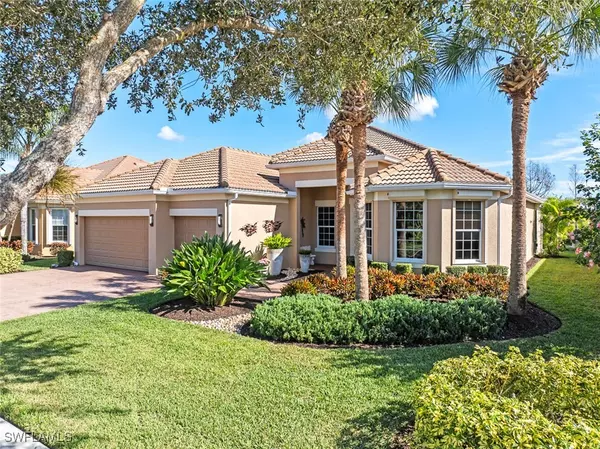5831 Plymouth PL Ave Maria, FL 34142
UPDATED:
12/31/2024 09:09 PM
Key Details
Property Type Single Family Home
Sub Type Single Family Residence
Listing Status Pending
Purchase Type For Sale
Square Footage 2,496 sqft
Price per Sqft $300
Subdivision Del Webb
MLS Listing ID 224104987
Style Ranch,One Story
Bedrooms 3
Full Baths 3
Construction Status Resale
HOA Fees $209/qua
HOA Y/N Yes
Year Built 2013
Annual Tax Amount $5,540
Tax Year 2023
Lot Size 9,583 Sqft
Acres 0.22
Lot Dimensions Appraiser
Property Description
For your peace of mind, this homes is equipped with ELECTRIC HURRICANE SCREENS on all windows and lanai.
The extended lanai is a true paradise, featuring a screened-in SALTWATER POOL, perfect for relaxing or entertaining guests.
The luxurious PRIMARY SUITE offers a walk-in shower, soaking tub, large walk-in closet, and an en-suite bathroom with dual sinks, creating a personal sanctuary.
The three car garage has ample space for a golf cart, hobby area and storage. The GARAGE also features CUSTOM FLOORING with a TV and ceiling fans. IMMACULATE custom landscaping surrounds this home.
Golf enthusiasts will be thrilled to know there are available memberships at the Panther Run Golf Club, offering an exceptional golfing experience. This home is not just a place to live, but a lifestyle. Experience the best of Florida living in a community that offers a vibrant, active lifestyle with world-class amenities including: resort-style pool, lap pool, fitness, center, pickleball, tennis and bocce courts, golf simulator, billiards and much more! Explore Del Webb Naples and Ave Maria effortlessly in your golf cart, whether you are heading to Publix, church or out for delightful dinner.
Location
State FL
County Collier
Community Ave Maria
Area Na35 - Ave Maria Area
Rooms
Bedroom Description 3.0
Interior
Interior Features Bedroom on Main Level, Bathtub, Dual Sinks, Family/ Dining Room, French Door(s)/ Atrium Door(s), Kitchen Island, Living/ Dining Room, Pantry, Separate Shower, Cable T V, Walk- In Pantry, Walk- In Closet(s), High Speed Internet, Split Bedrooms
Heating Central, Electric
Cooling Central Air, Ceiling Fan(s), Electric
Flooring Tile
Furnishings Unfurnished
Fireplace No
Window Features Single Hung,Window Coverings
Appliance Dryer, Dishwasher, Electric Cooktop, Freezer, Disposal, Microwave, Range, Refrigerator, Washer
Laundry Inside, Laundry Tub
Exterior
Exterior Feature Sprinkler/ Irrigation, Patio, Shutters Electric
Parking Features Attached, Driveway, Garage, Paved, Garage Door Opener
Garage Spaces 3.0
Garage Description 3.0
Pool Electric Heat, Heated, In Ground, Screen Enclosure, Salt Water, Community
Community Features Golf, Gated, Shopping, Street Lights
Utilities Available Cable Available, Underground Utilities
Amenities Available Basketball Court, Bocce Court, Billiard Room, Clubhouse, Dog Park, Fitness Center, Golf Course, Hobby Room, Library, Barbecue, Picnic Area, Playground, Pickleball, Park, Pool, Putting Green(s), Restaurant, Sauna, Spa/Hot Tub, Sidewalks, Tennis Court(s)
Waterfront Description Lake
View Y/N Yes
Water Access Desc Public
View Golf Course, Water
Roof Type Tile
Porch Balcony, Patio, Screened
Garage Yes
Private Pool Yes
Building
Lot Description On Golf Course, Rectangular Lot, Sprinklers Automatic
Faces West
Story 1
Sewer Public Sewer
Water Public
Architectural Style Ranch, One Story
Unit Floor 1
Structure Type Block,Concrete,Stucco
Construction Status Resale
Others
Pets Allowed Call, Conditional
HOA Fee Include Association Management,Cable TV,Golf,Internet,Irrigation Water,Legal/Accounting,Maintenance Grounds,Recreation Facilities,Reserve Fund,Road Maintenance,Sewer,Street Lights,Trash
Senior Community Yes
Tax ID 22687004083
Ownership Single Family
Security Features Security Gate,Gated Community,Smoke Detector(s)
Acceptable Financing All Financing Considered, Cash
Listing Terms All Financing Considered, Cash
Pets Allowed Call, Conditional



