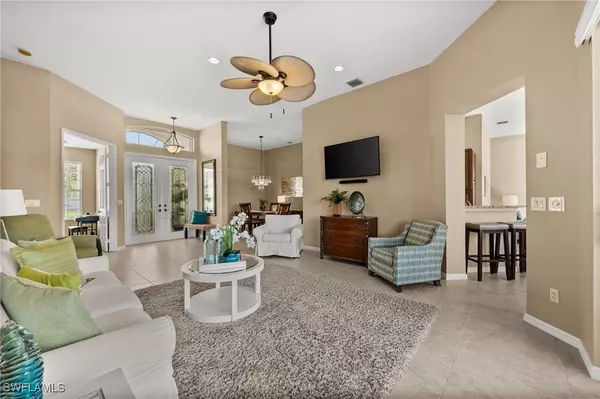20523 Foxworth CIR Estero, FL 33928

UPDATED:
12/22/2024 06:32 AM
Key Details
Property Type Single Family Home
Sub Type Single Family Residence
Listing Status Pending
Purchase Type For Sale
Square Footage 2,361 sqft
Price per Sqft $275
Subdivision Cascades At Estero
MLS Listing ID 224101510
Style Ranch,One Story
Bedrooms 3
Full Baths 2
Construction Status Resale
HOA Fees $1,456/qua
HOA Y/N Yes
Year Built 2004
Annual Tax Amount $6,026
Tax Year 2023
Lot Size 8,189 Sqft
Acres 0.188
Lot Dimensions Appraiser
Property Description
This meticulously maintained single-family home boasts 3 bedrooms, a versatile den, and 2 bathrooms across 2,361 sq. ft. of thoughtfully upgraded living space. Step through the elegant double entry doors with leaded glass inserts and immediately appreciate the modern design and attention to detail throughout.
The open-concept living area features upgraded porcelain tile flooring, granite countertops, and stainless steel appliances, creating a perfect space for entertaining or everyday comfort. Sliding doors lead to your private lanai with a sparkling pool and retractable sunshade, offering the ideal spot to relax and enjoy breathtaking sunsets over a serene long lake view.
The owner's suite includes an updated seamless glass shower enclosure, while updated fans and lighting add a stylish touch. Additional enhancements include a new roof, accordion hurricane shutters for peace of mind, a newer A/C system, and an epoxy-coated garage floor for added durability.
Situated in the vibrant Cascades at Estero, a 55+ gated community, this home offers access to an affordable yet luxurious lifestyle surrounded by lush landscaping and natural beauty. At the heart of the community is a 26,000-square-foot clubhouse featuring indoor and outdoor pools, a ballroom, billiards room, card rooms, a library, and an arts and crafts room with a pottery kiln. Adjacent to the clubhouse is a state-of-the-art fitness center complete with a dance studio, showers, and saunas.
Outdoor enthusiasts will enjoy five professional Har-Tru tennis courts, four pickleball courts, and lighted bocce courts. A full-time activities director ensures a packed social calendar with fitness classes, dance lessons, and holiday events, fostering a warm and welcoming atmosphere.
Conveniently located near Naples, Bonita Springs, Fort Myers, and the Gulf beaches, the community is minutes from Southwest Florida International Airport, I-75, US 41, and premier shopping and dining destinations like Gulf Coast Town Center, Coconut Point, and Miromar Outlets.
With low HOA fees covering lawn care and a no-flood-zone designation, Cascades at Estero offers stress-free, low-maintenance living. From swimming laps to playing on the courts or attending social events, every day in this community feels like a vacation.
Location
State FL
County Lee
Community Cascades At Estero
Area Es02 - Estero
Rooms
Bedroom Description 3.0
Interior
Interior Features Breakfast Bar, Breakfast Area, Bathtub, Coffered Ceiling(s), Separate/ Formal Dining Room, Dual Sinks, Entrance Foyer, French Door(s)/ Atrium Door(s), High Ceilings, Separate Shower, Cable T V, High Speed Internet, Home Office, Split Bedrooms
Heating Central, Electric
Cooling Central Air, Ceiling Fan(s), Electric
Flooring Tile
Furnishings Negotiable
Fireplace No
Window Features Single Hung,Shutters,Window Coverings
Appliance Dryer, Dishwasher, Freezer, Disposal, Microwave, Range, Refrigerator, Self Cleaning Oven, Washer
Laundry Inside
Exterior
Exterior Feature Sprinkler/ Irrigation, Water Feature
Parking Features Attached, Garage, Paved, Two Spaces, Garage Door Opener
Garage Spaces 2.0
Garage Description 2.0
Pool In Ground, Pool Equipment, Community
Community Features Gated, Tennis Court(s), Street Lights
Utilities Available Cable Available, High Speed Internet Available
Amenities Available Bocce Court, Billiard Room, Clubhouse, Fitness Center, Hobby Room, Library, Media Room, Pickleball, Pool, Spa/Hot Tub, See Remarks, Tennis Court(s), Trail(s)
Waterfront Description Lake
View Y/N Yes
Water Access Desc Public
View Lake
Roof Type Tile
Porch Lanai, Porch, Screened
Garage Yes
Private Pool Yes
Building
Lot Description Rectangular Lot, Pond on Lot, Sprinklers Automatic
Faces East
Story 1
Sewer Public Sewer
Water Public
Architectural Style Ranch, One Story
Unit Floor 1
Structure Type Block,Concrete,Stucco
Construction Status Resale
Others
Pets Allowed Yes
HOA Fee Include Association Management,Cable TV,Irrigation Water,Legal/Accounting,Maintenance Grounds,Pest Control,Recreation Facilities,Reserve Fund,Road Maintenance,Street Lights,Security
Senior Community Yes
Tax ID 27-46-25-E1-12000.1520
Ownership Single Family
Security Features Security Gate,Gated Community,Smoke Detector(s)
Acceptable Financing All Financing Considered, Cash
Listing Terms All Financing Considered, Cash
Pets Allowed Yes
GET MORE INFORMATION




