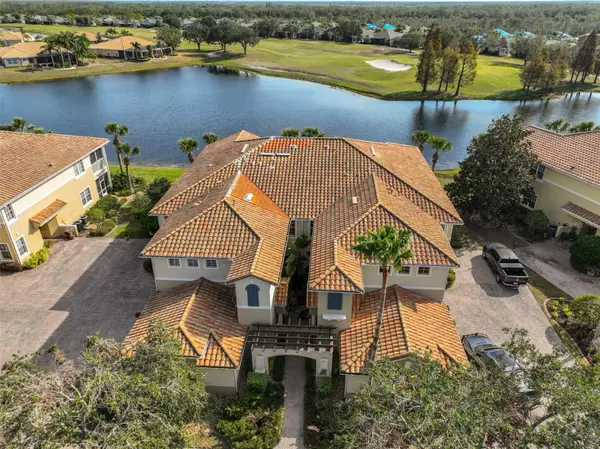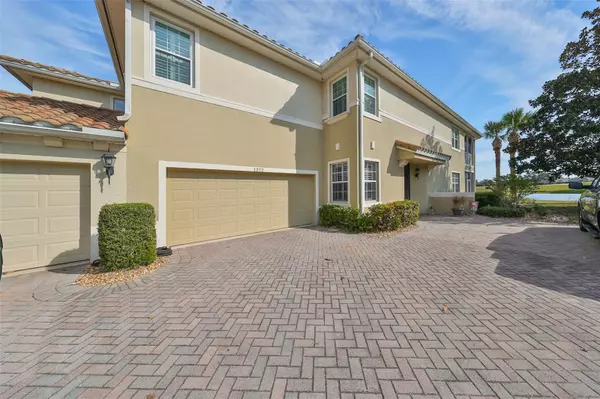1372 EMERALD DUNES DR Sun City Center, FL 33573

UPDATED:
12/13/2024 11:12 PM
Key Details
Property Type Condo
Sub Type Condominium
Listing Status Active
Purchase Type For Sale
Square Footage 1,860 sqft
Price per Sqft $209
Subdivision Toscana At Renaissance A Condo
MLS Listing ID TB8328768
Bedrooms 3
Full Baths 2
Condo Fees $537
HOA Fees $333/ann
HOA Y/N Yes
Originating Board Stellar MLS
Year Built 2005
Annual Tax Amount $3,089
Lot Size 2,178 Sqft
Acres 0.05
Property Description
Location
State FL
County Hillsborough
Community Toscana At Renaissance A Condo
Zoning PD-MU
Rooms
Other Rooms Inside Utility
Interior
Interior Features Built-in Features, Ceiling Fans(s), Crown Molding, Eat-in Kitchen, High Ceilings, Kitchen/Family Room Combo, Living Room/Dining Room Combo, Open Floorplan, Primary Bedroom Main Floor, Split Bedroom, Stone Counters, Tray Ceiling(s), Walk-In Closet(s), Window Treatments
Heating Central, Natural Gas
Cooling Central Air
Flooring Hardwood, Tile
Furnishings Unfurnished
Fireplace false
Appliance Dishwasher, Disposal, Dryer, Gas Water Heater, Microwave, Range, Refrigerator, Washer, Water Softener
Laundry Laundry Room
Exterior
Exterior Feature Irrigation System, Lighting, Rain Gutters, Shade Shutter(s), Sidewalk, Sliding Doors
Parking Features Driveway, Garage Door Opener, Ground Level, Parking Pad
Garage Spaces 2.0
Pool Above Ground, Deck, Gunite, Heated, In Ground, Lap, Lighting, Self Cleaning
Community Features Association Recreation - Owned, Buyer Approval Required, Clubhouse, Community Mailbox, Deed Restrictions, Dog Park, Fitness Center, Golf Carts OK, Golf, Handicap Modified, Pool, Restaurant, Sidewalks, Special Community Restrictions, Tennis Courts, Wheelchair Access
Utilities Available BB/HS Internet Available, Cable Connected, Electricity Connected, Fire Hydrant, Natural Gas Connected, Sewer Connected, Street Lights, Underground Utilities, Water Connected
Amenities Available Basketball Court, Clubhouse, Fence Restrictions, Fitness Center, Golf Course, Handicap Modified, Optional Additional Fees, Pickleball Court(s), Pool, Recreation Facilities, Sauna, Security, Shuffleboard Court, Spa/Hot Tub, Tennis Court(s), Trail(s), Wheelchair Access
Waterfront Description Pond
View Y/N Yes
Water Access Yes
Water Access Desc Pond
View Golf Course, Water
Roof Type Tile
Porch Covered, Enclosed, Patio, Screened
Attached Garage true
Garage true
Private Pool No
Building
Lot Description Cleared, City Limits, Landscaped, Level, Near Golf Course, Sidewalk, Paved
Story 1
Entry Level One
Foundation Slab
Lot Size Range 0 to less than 1/4
Builder Name WCI
Sewer Public Sewer
Water Public
Architectural Style Mediterranean
Structure Type Block,Stucco
New Construction false
Others
Pets Allowed Yes
HOA Fee Include Common Area Taxes,Pool,Escrow Reserves Fund,Fidelity Bond,Insurance,Maintenance Structure,Maintenance Grounds,Management,Pest Control,Recreational Facilities,Security
Senior Community Yes
Pet Size Extra Large (101+ Lbs.)
Ownership Fee Simple
Monthly Total Fees $836
Acceptable Financing Cash, Conventional
Membership Fee Required Required
Listing Terms Cash, Conventional
Num of Pet 2
Special Listing Condition None

GET MORE INFORMATION




