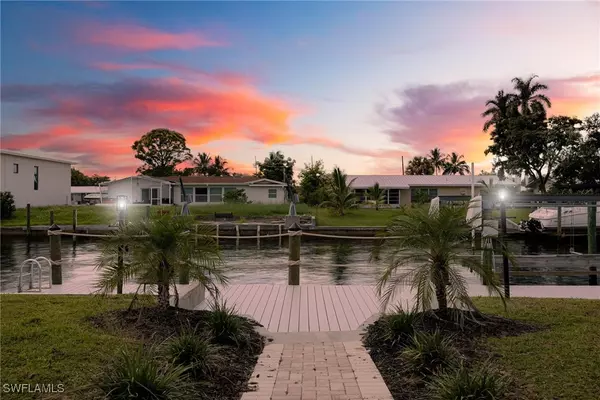4930 Edith Esplanade Cape Coral, FL 33904
UPDATED:
01/06/2025 01:01 AM
Key Details
Property Type Single Family Home
Sub Type Single Family Residence
Listing Status Active
Purchase Type For Sale
Square Footage 1,759 sqft
Price per Sqft $793
Subdivision Cape Coral
MLS Listing ID 224075248
Style Ranch,One Story
Bedrooms 4
Full Baths 3
Construction Status Resale
HOA Y/N No
Year Built 1965
Annual Tax Amount $4,594
Tax Year 2023
Lot Size 0.344 Acres
Acres 0.344
Lot Dimensions Appraiser
Property Description
The home also features solid core interior doors, a new roof installed in 2023, a new pool cage with Fabri-Tech screens, and a Rheem tankless water heater. Every closet has been thoughtfully upgraded with custom built-ins, ensuring both functionality and style. Located in the highly desirable Edith Esplanade area, this secluded riverfront neighborhood offers quick access to Cape Coral's riverfront parks, vibrant dining options, and entertainment venues, all while maintaining a sense of community warmth and charm. This is a RARE opportunity to own a triple-lot Gulf-access home with luxury upgrades, abundant storage, and an unparalleled location. Don't wait—schedule your private showing today!
Location
State FL
County Lee
Community Cape Coral
Area Cc11 - Cape Coral Unit 1, 2, 4-6
Rooms
Bedroom Description 4.0
Interior
Interior Features Breakfast Bar, Breakfast Area, Entrance Foyer, Family/ Dining Room, Kitchen Island, Living/ Dining Room, Main Level Primary, Multiple Primary Suites, See Remarks, Walk- In Closet(s), Home Office, Split Bedrooms, Workshop
Heating Central, Electric
Cooling Central Air, Ceiling Fan(s), Electric
Flooring Tile
Furnishings Unfurnished
Fireplace No
Window Features Double Hung,Sliding
Appliance Dryer, Dishwasher, Disposal, Ice Maker, Microwave, Range, Refrigerator, RefrigeratorWithIce Maker, Tankless Water Heater, Washer
Laundry Inside
Exterior
Exterior Feature Fence, Security/ High Impact Doors, Sprinkler/ Irrigation, Patio, Storage
Parking Features Attached, Covered, Driveway, Garage, Guest, Paved, R V Access/ Parking, Garage Door Opener
Garage Spaces 6.0
Garage Description 6.0
Pool Concrete, Electric Heat, Heated, In Ground
Community Features Boat Facilities, Non- Gated
Utilities Available Cable Not Available
Amenities Available None
Waterfront Description Canal Access, Seawall
View Y/N Yes
Water Access Desc Assessment Paid
View Canal, Landscaped
Roof Type Shingle
Porch Lanai, Patio, Porch, Screened
Garage Yes
Private Pool Yes
Building
Lot Description Multiple lots, Oversized Lot, Sprinklers Automatic
Faces East
Story 1
Sewer Assessment Paid
Water Assessment Paid
Architectural Style Ranch, One Story
Structure Type Block,Concrete,Stucco
Construction Status Resale
Others
Pets Allowed Yes
HOA Fee Include Other
Senior Community No
Tax ID 18-45-24-C2-00075.1120
Ownership Single Family
Acceptable Financing All Financing Considered, Cash
Listing Terms All Financing Considered, Cash
Pets Allowed Yes



