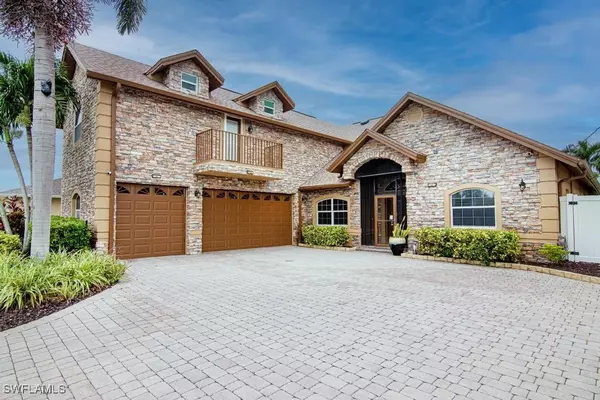1201 SW 13th ST Cape Coral, FL 33991
UPDATED:
01/07/2025 12:40 AM
Key Details
Property Type Single Family Home
Sub Type Single Family Residence
Listing Status Active
Purchase Type For Sale
Square Footage 2,285 sqft
Price per Sqft $262
Subdivision Cape Coral
MLS Listing ID 224069758
Style Two Story
Bedrooms 4
Full Baths 3
Construction Status Resale
HOA Y/N No
Year Built 2001
Annual Tax Amount $3,657
Tax Year 2023
Lot Size 10,018 Sqft
Acres 0.23
Lot Dimensions Appraiser
Property Description
As you approach the home, you're greeted by mature landscaping and impressive stonework, setting the stage for a residence unlike any other. The property features a spacious 3-car garage and a versatile 2nd Master Suite, currently used as a home gym but perfect for guests, complete with a spa-like bathroom and a charming front balcony.
Step through the glass entrance into a grand great room designed with warm, inviting amenities. Enjoy clear views through to the frameless screened lanai and the expansive deck, which overlooks the pristine waterfront. The 2-tier boat dock is ideal for all your water sport needs.
Inside, you'll be enveloped in luxury with high-quality interior materials and thoughtful design touches that cater to all your senses. The gourmet kitchen is a chef's dream, featuring custom cabinets, new appliances, and easy access for effortless entertaining.
This unique residence combines comfort and sophistication, offering a perfect setting for making cherished memories with family and friends.
Don't miss this opportunity to own a piece of paradise in Cape Coral.
Location
State FL
County Lee
Community Cape Coral
Area Cc23 - Cape Coral Unit 28, 29, 45, 62, 63, 66, 68
Rooms
Bedroom Description 4.0
Interior
Interior Features Breakfast Bar, Bathtub, Tray Ceiling(s), Cathedral Ceiling(s), Separate/ Formal Dining Room, Living/ Dining Room, Multiple Shower Heads, Multiple Primary Suites, Separate Shower, Vaulted Ceiling(s), Split Bedrooms
Heating Central, Electric
Cooling Central Air, Electric
Flooring Tile, Wood
Furnishings Unfurnished
Fireplace No
Window Features Single Hung,Tinted Windows,Thermal Windows,Shutters
Appliance Dryer, Dishwasher, Disposal, Microwave, Range, Refrigerator, Washer
Exterior
Exterior Feature None, Room For Pool, Shutters Manual
Parking Features Attached, Garage, Garage Door Opener
Garage Spaces 3.0
Garage Description 3.0
Community Features Boat Facilities
Utilities Available Cable Available
Amenities Available None
Waterfront Description Canal Access
View Y/N Yes
Water Access Desc Assessment Paid,Public
View Canal
Roof Type Shingle
Porch Balcony, Lanai, Porch, Screened
Garage Yes
Private Pool No
Building
Lot Description Rectangular Lot
Faces South
Story 2
Entry Level Two
Sewer Assessment Paid, Public Sewer
Water Assessment Paid, Public
Architectural Style Two Story
Level or Stories Two
Structure Type Block,Concrete,Stone,Stucco
Construction Status Resale
Others
Pets Allowed Yes
HOA Fee Include None
Senior Community No
Tax ID 22-44-23-C4-04351.0130
Ownership Single Family
Acceptable Financing All Financing Considered, Cash
Listing Terms All Financing Considered, Cash
Pets Allowed Yes



